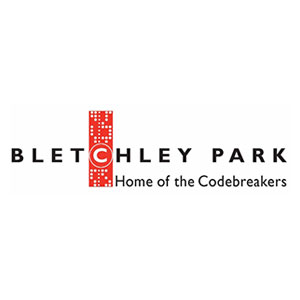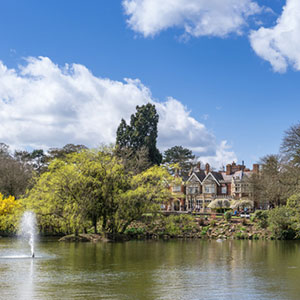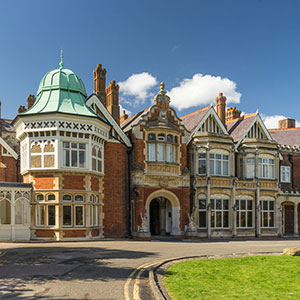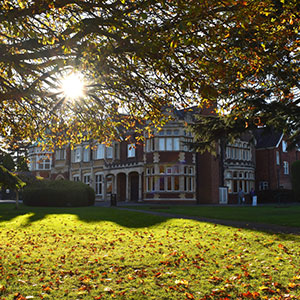Bletchley Park is a quintessentially English treasure. It has emerged and evolved from its origins shrouded in secrecy to achieve its well-earned, and now acknowledged, place in history for its role not just in the demise of the Second World War but also in the inception of modern computing.
Bletchley Park comprises a large 26 acre site including a 19th century mansion with attendant buildings such as stables, and Second World War buildings (wooden huts and block houses). It also holds a significant archive and museum collection which illustrates the work on the site during the War.
BPT has a vision of becoming a world class museum and heritage site. The buildings on the site are themselves museum objects in their own right and contribute to recreating the atmosphere of Bletchley Park in 1940’s. The first phase of the restoration project has now been completed, focusing on stabilising some of the fragile huts and delivering an introductory exhibition to the site.
Britton McGrath Associates, in association with Rummey Design, worked with the BPT to build on this investment and explore the optimum mix of initiatives that will maximise the potential of the site; ensure that the site has the ability to become financially sustainable; engage with the large contingent of stakeholders to gain their insight and support; and to plan the optimum route or Masterplan by which a sustainable future could be realised.
The Full Story
Britton McGrath Associates were initially commissioned to carry out an extensive phase of Stakeholder consultation to ensure that as many views as possible were understood such that they could be captured and accommodated, as appropriate, within this Masterplan.
The stakeholder consultations gave us some very clear insights into the strengths and weaknesses of the operation at Bletchley Park both as it currently stands but also in terms of the opportunities that exist if its potential is fully realised in the future. The output of this work informed our entire Masterplan and ensured that the final conclusions had both internal and Trustee support.
The goals were agreed on the basis of investing in and unlocking the heritage inherent in Bletchley Park. This would then deliver an improved visitor experience which in turn would lead to the growth in visitor numbers, long term commercial viability and business sustainability.
Bletchley Park is a complicated site which had grown and evolved significantly over a period of time as its history unfolded. A visitor arrival point was being developed in Block C to help people get the most out of a visit by giving them an initial introduction into how the history unfolds across the site itself.
Even with this new facility, overall, from a visitor experience perspective, it was recognised that there was still a disconnect between the approach to historical analysis and the experiential needs of the visitor. This identified the need for a visitor interpretation masterplan which was subsequently commissioned and formed a complementary study to our physical Masterplan.
As a “business” sustainable success was crucial to ongoing viability and important in order to underpin any ability for BPT to continue to invest. In a medium sized visitor attraction, managing the cost base and optimising the output/return on any investment is crucial to this and was explored from a Masterplan perspective in a number of areas.
Achieving growth in visitors was also recognised as bringing with it a series of challenges. Being a historic site, some areas were identified as being able to cope easily with larger volumes of visitors, other areas were identified as capacity constrained. Overall visitor flows needed to be proactively managed in order to ensure that the visitor experience is maintained.
Spreading visitors around the site was identified as part of the solution to this. The size of the site is more than sufficient to manage a much larger number of visitors but optimising spread was identified as essential to delivering the best visitor experience. In addition to this, delivering a repeatable experience was identified as being essential to ensuring delivery and optimisation of visitor numbers over future years.
Changing demographics were seen as very significant for BP – as time marches on, those visitors with a direct connection to the site will reduce in numbers but as overall visitor numbers grow this means that it is inevitable that the mix of visitors will change. As a result the importance of BP evolving to engage with younger audiences and more families, both to deliver the volume and replace the natural reduction in the number of veterans visiting, was acknowledged.
These audiences could be less forgiving and more demanding – where younger, family audiences are the primary consumers for visitor attractions and as such have wider experience of what to expect from a quality visitor experience. Plus, as volume grows, an increasing number of children are going to form part of the visitor mix. This audience has very different needs to the current audiences, potentially with very little understanding of the importance and significance of the history of Bletchley Park. This led to a need to engage with the proposition in ways that are age appropriate in order to deliver the optimum visitor experience to the broadening audiences.
BPT has the ambition, quite rightly, to achieve full Museum/Archive accreditation. It is understood that this, however, will bring challenges both in term of physical delivery – access, storage and search room/visitor interface but also in terms of costs, both capital and on-going. The Masterplan had to embed this into the solutions it proposed in order to ensure that it could be achieved in the most affordable and sustainable manner.
Bletchley Park also includes a great number of buildings, significantly more than most visitor attractions, and many of them are extremely old or in poor repair having been neglected prior to the existence of the Trust. This was recognised as bringing challenges in terms of on-going operating and maintenance costs and it was essential that the growth in building usage as part of the visitor footprint should be balanced with ensuring that the “business” can sustain them.
In the final stages our study went on to identify some of the key building blocks for the future. This included, the importance of “Hygiene Factors” such as car parking, lavatories, catering , orientation and signage as well as a need to focus on customer service, each of which have the potential to undermine the delivery of any future investment if not addressed.
Managing the cost base, particularly in terms of staffing, and the need to “run a tight ship” when operating a business close to breakeven was highlighted. But intangible benefits were also identified of staff being located together as a team and integrating volunteers and guides into the mix.
In our final conclusions it was recognised that any expansion needed to be balanced with income potential and cost impact in order to preserve long term viability.
This included a “Less may be more” approach with recommendations on a cautious expansion of building use; the importance of a virtual presence to broaden reach and provide cost effective, targeted access to detail as well as income earning potential; linking content to funding potential; and utilising available assets in terms of conference and tenant potential to provide non seasonal income potential.
Britton McGrath Associates worked with BPT from 2013 through to 2015 and during that time supported the team in the areas of multi-disciplinary stakeholder consultancy, masterplanning, HLF Business Planning, product/experience development, strategy and outline feasibility analysis.






