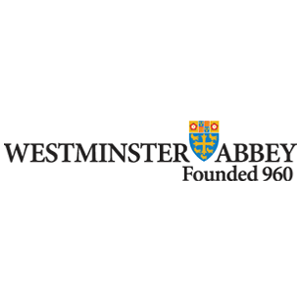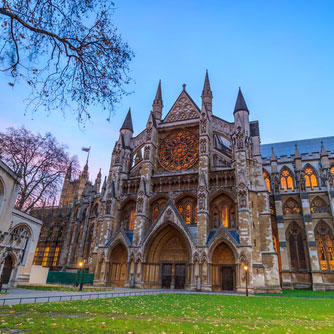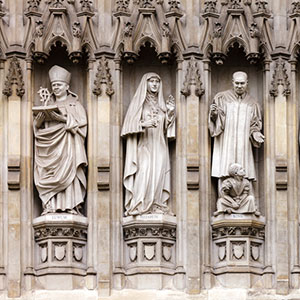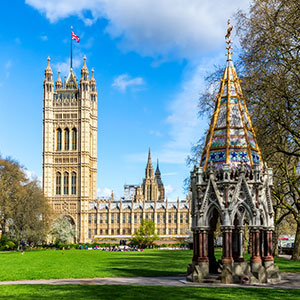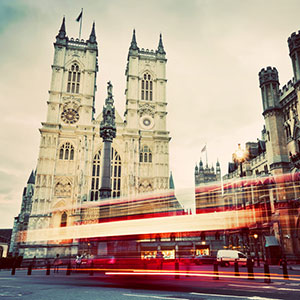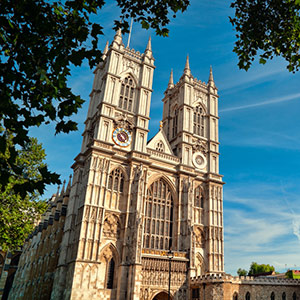In a Nutshell
Westminster Abbey is a working church of national importance. It has been the setting for every coronation since 1066 and has hosted a total of 16 royal weddings since 1100. It is also a ‘must see’ London tourist attraction, welcoming some 1.1 million paying visitors per year of which 80% are from overseas. Currently, visitors enter the through the Great North Door. The actual ‘front’ entrance to the Abbey is through the West Door but admitting visitors here is not currently possible due to logistical reasons. Entry through the North Door is however far from satisfactory – the route does not immediately or clearly reveal the splendour or logic of the Abbey’s construction and secondly, the ticket booths and the associated Information Desk are modern intrusions into the medieval beauty of the Abbey. Following a competitive tender process, Britton McGrath Associates were appointed to undertake the ‘West Front Consultancy’, a study commissioned to assess the feasibility of the Dean’s stated ambition of achieving West Front entry for all visitors during his tenure. The remit for the project evolved to becoming a strategic master plan that addressed visitor experience, access and commercial revenue generation. We presented a phased approach that would enable the Abbey to move towards West Front Entry whilst minimising risk and disruption to the existing visitor business, a crucial source of income for the Abbey. We are delighted that the Abbey’s management team have taken on board the recommendations and have now developed the plans further with a potential site for a permanent visitor welcome and admissions building having been identified.
The Full Story
Westminster Abbey is a working church of national importance. It has been the setting for every coronation since 1066 and has hosted a total of 16 royal weddings to date. It is also a major London tourist attraction, welcoming some 1.1 million paying visitors in 2015, of which 80% were from overseas.
The Queen’s Diamond Jubilee Galleries, a new museum and public gallery in the Abbey’s medieval Triforium – an area hidden to the public for over 700 years, was opened in June 2018 after a £22.9m transformation. The gallery runs 70ft above the Abbey floor and is reached via a new tower, dubbed the Weston Tower, the first major addition to the Grade I listed building since 1745.
The new galleries have been very popular with visitors, giving visitors magnificent views to the Palace of Westminster and into the church, displaying treasures and collections reflecting the Abbey’s rich and varied thousand-year history.
The overall arrangements for visitor routing and in particular, the sense of arrival, are far from satisfactory.
At present, visitors enter the Abbey through the Great North Door, where they buy their entry tickets from two booths constructed in the late 1990s immediately inside the doors, or via the bank of ticketing points that form the information Desk (Mansfield entrance). This arrangement is unsatisfactory for two key reasons: firstly, this route does not immediately or clearly reveal the splendour or logic of the Abbey’s construction and secondly, the ticket booths and the associated Information Desk are modern intrusions into the medieval beauty of the Abbey.
As part of the plans for the Queen’s Diamond Jubilee Galleries, it has been the stated intention of the current Dean to change the starting point of the tourist visitor route into the Abbey so that all visitors enter through the Great West Door – the original and proper ‘front door’ to the Abbey.
The challenge of achieving ‘West Front Entry’ for visitors is closely linked to the opening of the QDJG which includes the change of use of the previous Museum in the East Cloister and the visitor route through the Abbey generally. Visitors to the Galleries must buy a separate ticket in addition to normal entry to the Abbey itself.
The existing flow of visitors through the Abbey needed to be reconsidered in the light of these changing external circumstances to determine whether it should be amended, either in part, or more radically. Additionally, visitor flow needs to take account of the Eucharist service held in the Nave at 12.30 daily (when the Nave is closed) as well as the ongoing commitment to maintaining free access to the Abbey for those who wish to find a quiet place for prayer.
After a competitive tender process, Britton McGrath Associates were commissioned to undertake the ‘West Front Consultancy’ which had the explicit aim of achieving entry to the Abbey by visitors, through the Great West Door. The remit of the project also included: maintaining (and/or maximising) income from the Abbey Shop; identifying suitable uses for the Undercroft; mapping out the most effective visitor route; improving access for disabled and mobility impaired visitors and examining staff, resourcing and risk implications and impact.
As the project evolved however, the remit of the study broadened beyond its original scope. It became a strategic, precinct-wide Masterplan looking at how West Front Entry could be achieved over time but also considered a number of step changes, in terms of other measures that were needed in order to improve the overall visitor experience and enable the Abbey to deliver its mission.
Based on the specific requirements of the project, we worked closely with retail specialist Selina Fellows and access specialist Ann Sawyer from Access=Design.
In terms of process, the study comprised three key stages: 1) research and information gathering; 2) analysis and development of options and; 3) appraisal of options and recommendation for and justification of, the preferred option. We held a workshop with representatives from Dean & Chapter and the operational team at each stage – in this way we were able to develop our thinking and the client team’s expectations incrementally and to feed in, and adapt to, responses to emerging ideas as the plans developed.
As with the majority of our projects, the research stage was informed by extensive consultation, primarily among internal stakeholders from both the clerical and visitor operations teams. We also undertook a detailed review of the current situation from a visitor attraction perspective which encompassed: the visitor experience; catering; retail, education and events. Specifically, within the visitor experience we looked at: the route; the sense of arrival; queuing; ticketing; visitor orientation; exit and access. This review highlighted a number of areas for improvement and we were able to draw on experience of relevant comparator sites which were used as benchmarks for success across a wide range of criteria.
At the options stage, we identified a long list of permutations in terms of potentially viable locations for ticketing, exiting the Abbey and possible retail locations. Using high-level strategic criteria and in collaboration with the client team, these were narrowed down to a short-list of five which were then assessed in detail. The recommended option presented a phased approach that would lead towards the ultimate delivery of West Front Entry for all – but in a way that minimised risk and allowed for operational processes to be adapted along the way. The recommendation was also supported by detailed financial modelling that looked at the impact on, and opportunities for, retail turnover.
We are delighted that the Abbey team have taken on board the recommendations contained in the report and have now developed the plans further with a site identified for a new permanent addition which will facilitate West Front Entry.

